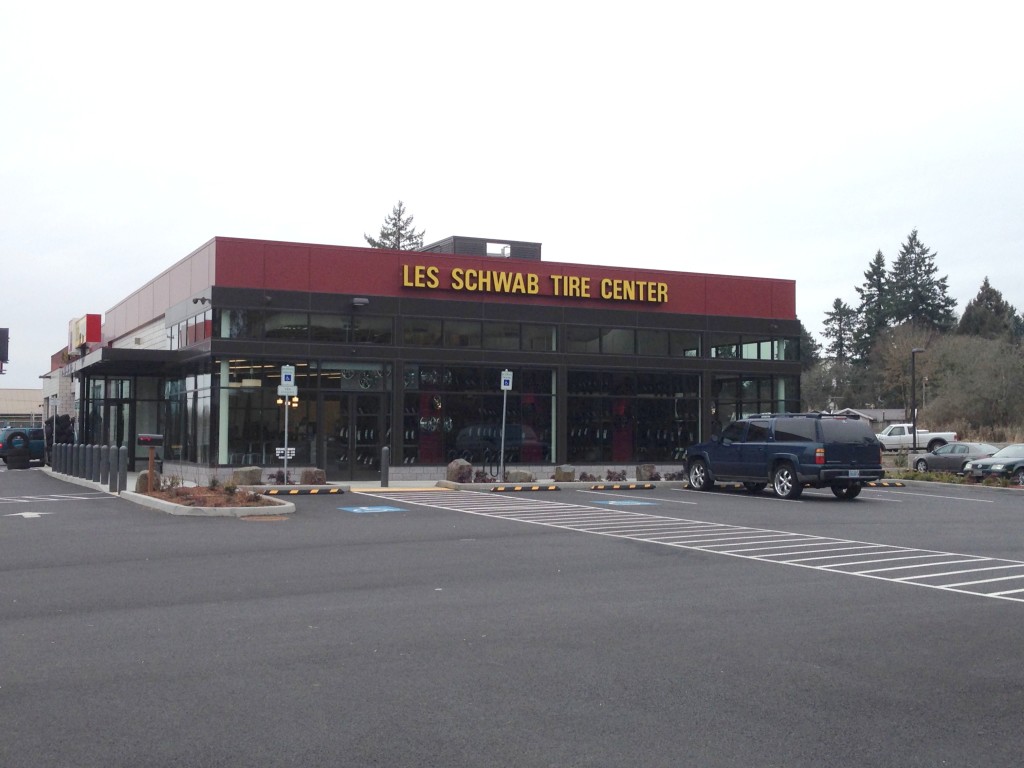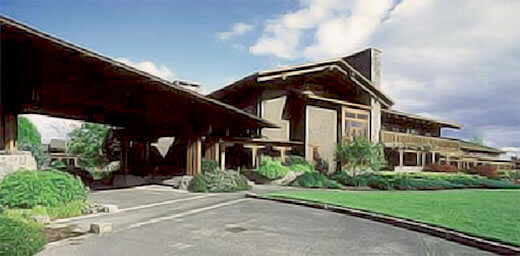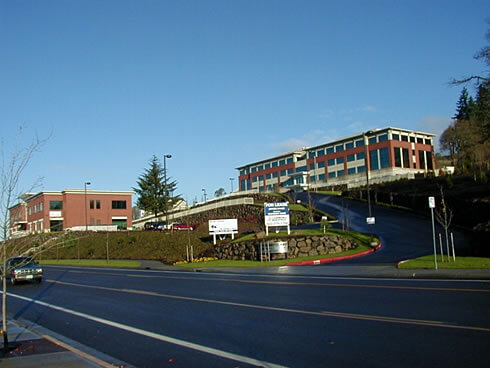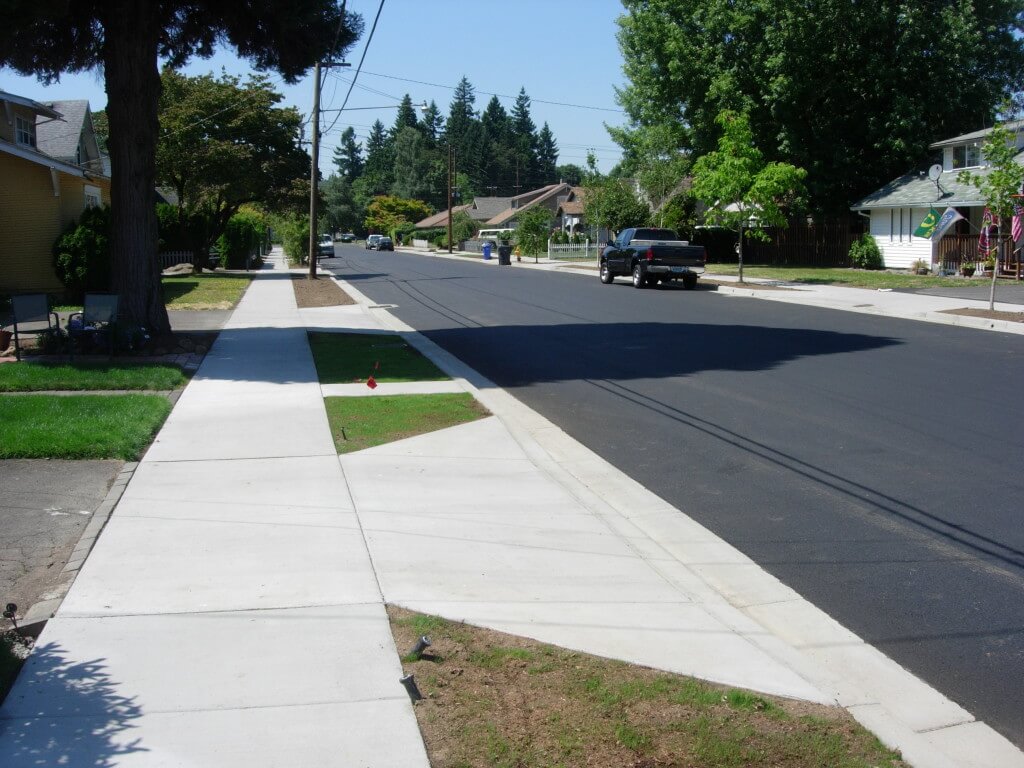Since 1985 our experience includes:
- Providing quality service and designs
- Using the latest in technologies
- Making ourselves available to our customers
- Keeping open and effective communication
- Being open-minded to new innovations
- Remaining involved from start to finish
- Ensuring a quality project that reflects our client’s best interests
Sisul Engineering has registered professional engineer licenses in Oregon, Washington, California, Idaho and Wyoming.
PROJECTS
Les Schwab Tire Center – St Helens, OR

Monrovia Nursery Oregon Operations building, Dayton, Oregon
Monrovia Nursery headquartered in Monrovia, California decided to construct an Oregon office on their nursery site south of Dayton. Monrovia Nursery hired William Church Architects to design the building and they in turn hired Sisul Engineering to design the Civil Engineering aspects of the facilities.

Design elements included widening of Lafayette Highway for a left turn lane and a deceleration lane at the entrance of Monrovia’s new office site. Design also included parking lot facilities for the new building and design of pump facilities, to use the landscape ponds, created on-site, to use as a water source for the building’s fire sprinkler system, as the building is outside any water district provider.
The pumping system and building sprinkler system got its baptism as the Monrovia office staff was moving into the new building and a fire broke out. We are happy to report that the system worked as designed, the fire was extinguished and the building saved.
Nearly 100,000 square feet of office space was constructed on a 7-acre site overlooking Interstate 205 and the Willamette River in West Linn, Oregon. The sloping site was developed with a four-story and a two-story building, sidewalks, stairways, driveways and 370 parking spaces. The natural 15% grade of the terrain was a major influence on the design of the site as both parking areas and buildings were designed to stair step up the slope.

Sisul Engineering helped develop the concept, helped develop a site plan and designed the grading and utility improvements for the development and surrounding streets. During site construction Sisul Engineering was hired as part of a team that designed the first stormwater flocculation system in the Portland area used to treat turbid stormwater runoff from a construction site.
Aspen Summit Village is a multi-phase, multiple use development located on the northern face of Mt. Scott in southeast Portland overlooking Interstate 205 and the Veterans Creek corridor. The terrain of the area is mostly sloping, with multiple creeks and areas of dense forest.
Because of its proximity to local creeks and forests, community infrastructure had to be designed to enhance natural features. This included designing roadways to wander along Veterans Creek, while leaving a buffer area to protect the creek and designing the water quality and detention ponds to be a wetland and trail system along Veterans Creek. Grading was performed and open space was provided within the project to preserve clusters of native trees for bird habitat. Aspen Summit Village includes the Scott Mountain by the Brook Apartments, the townhouse community of Red Tail Canyon and a neighborhood commercial center, Aspen Village Plaza.
The City of Prairie City has a number of areas throughout the City that are aging and/or undersized utilities. One such line was the main transmission line from the City to the pump station. This line was old and at times of high ground water had large amounts of I/I. Also this line crossed Dixie Creek and the existing inverted siphon was undersized for large spring flows due to I/I problems throughout the system. The replacement line and inverted siphon were sized to provide for future growth and the I/I problem to try and prevent raw sewage from spilling into Dixie Creek or the John Day River. The crossing of Dixie Creek required a permit from the DSL. Due to early involvement with DSL and ODFW we were able to obtain the necessary permit quickly and smoothly.
The City had decided to replace the waterline since it too was old and undersized for fire protection. The new line provided an adequately sized loop connect for the City to obtain better flow patterns in their system and with the combination of upsizing and additional fire hydrants the city can now proved better fire protect to the public.
The goal of the City was to complete these improvements as cheaply as possible. For this reason they decided to purchase as many of the materials as possible; i.e. pipe, fittings, they supplied the bedding material, meter boxes, etc. The construction contract was mainly for the installation of these materials. This required a little additional time by us to develop a materials list and prepare somewhat less conventional construction documents, and the City staff had to put some extra time into price shopping and ordering materials. The end result was the City saved any markup the construction contractor would have had on the materials and the project was completed well below budget.
Construction finished in July 2011. This project involved waterline replacement and reconstruction of two blocks (approximately 750 feet) of East Jersey Street, an area primarily residential, but also on the edge of the downtown commercial area.

Sisul Engineering was the lead consultant and designed the street improvements, with subconsultants for surveying and geotechnical testing. Sisul Engineering also provided construction management services and jointly inspected the project with City Public Works staff.
The project came in under budget (Engineer’s Estimate $382,669 – Final Construction Cost $312,946) with no significant construction issues or change orders. The primary City contact was Scott Tabor, Public Works Supervisor 503-656-7957 and the alternate City contact was City Manger Pete Boyce 503-656-6225.